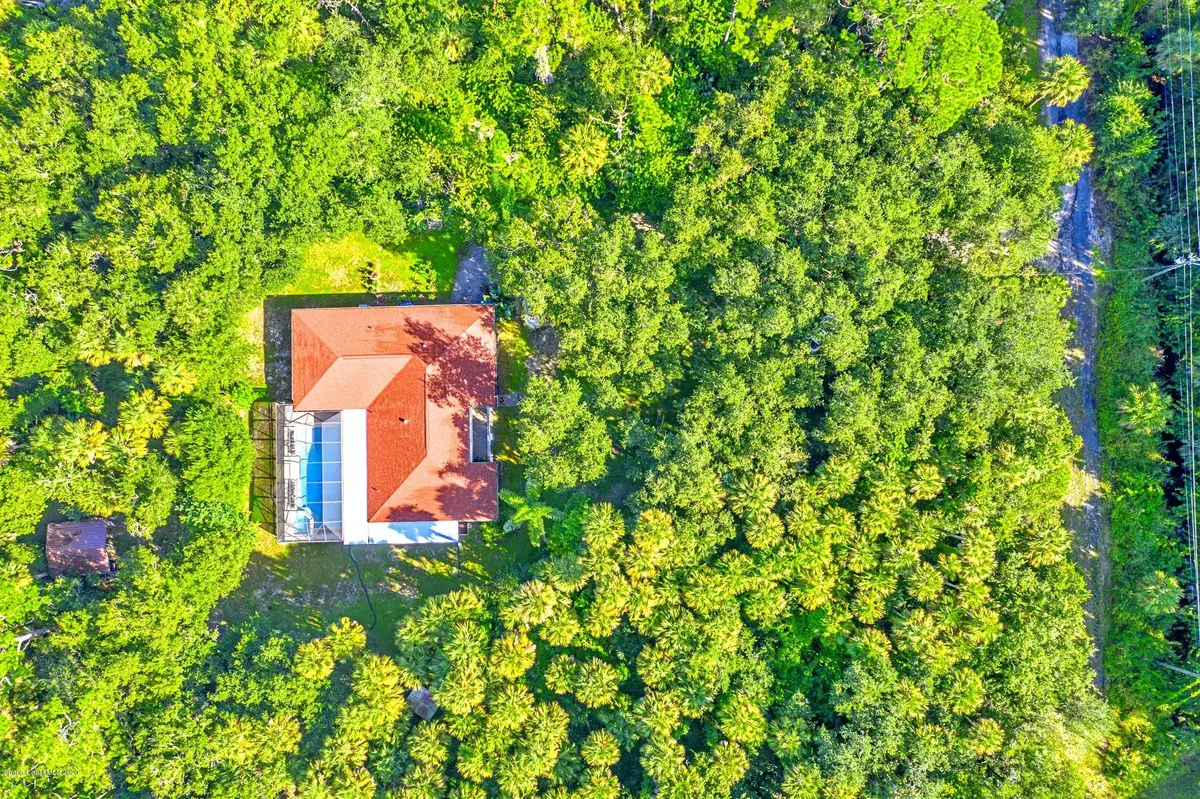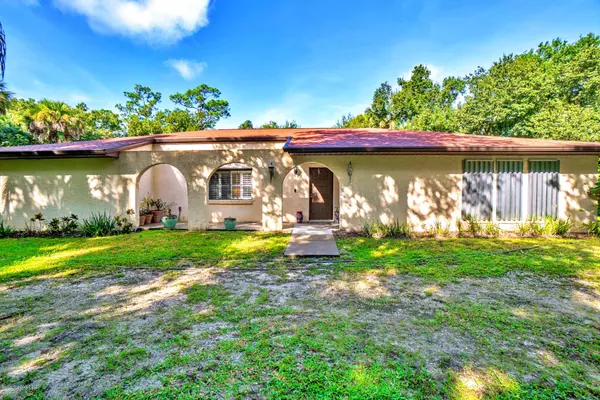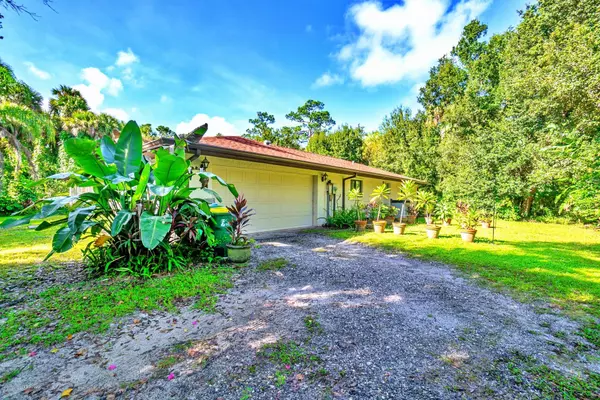$450,000
$474,900
5.2%For more information regarding the value of a property, please contact us for a free consultation.
1255 Friday RD Cocoa, FL 32926
3 Beds
2 Baths
2,582 SqFt
Key Details
Sold Price $450,000
Property Type Single Family Home
Sub Type Single Family Residence
Listing Status Sold
Purchase Type For Sale
Square Footage 2,582 sqft
Price per Sqft $174
MLS Listing ID 887553
Sold Date 02/26/21
Bedrooms 3
Full Baths 2
HOA Y/N No
Total Fin. Sqft 2582
Originating Board Space Coast MLS (Space Coast Association of REALTORS®)
Year Built 1984
Annual Tax Amount $3,032
Tax Year 2020
Lot Size 5.040 Acres
Acres 5.04
Property Sub-Type Single Family Residence
Property Description
Wonderful 3 bedroom 2 bath pool home with 2-car garage on over 5 acres! Surrounded by wilderness and accessed by a private drive, this property provides the unique combination of seclusion while still being close to civilization. Features include a NEW roof, NEW plantation shutters, double-pane windows with hurricane shutters, split-bedroom floor plan, not located in a flood zone and on city water. At over 2,500 sqft of living space, there's plenty of room for entertaining; from the formal living and dining rooms, family room and eat-in kitchen, to the tranquil front porch with arches. Relax under the screen and covered wraparound back patio after taking a dip in the gorgeous 4-year-old pool and spa. Master suite boasts his and hers walk-in closets, double sink vanity and jetted tub.
Location
State FL
County Brevard
Area 212 - Cocoa - West Of Us 1
Direction From I-95 take exit 202 and head east on Hwy 524. Turn left at first traffic light onto Friday Rd. Turn left at the first driveway. Keep left and follow dirt road, then turn right to get to home.
Interior
Interior Features Breakfast Bar, Breakfast Nook, Built-in Features, Ceiling Fan(s), His and Hers Closets, Kitchen Island, Pantry, Primary Bathroom - Tub with Shower, Split Bedrooms, Walk-In Closet(s)
Heating Central, Electric
Cooling Central Air, Electric
Flooring Carpet, Tile, Wood
Appliance Dishwasher, Dryer, Electric Range, Electric Water Heater, Freezer, Ice Maker, Microwave, Refrigerator, Washer
Laundry Electric Dryer Hookup, Gas Dryer Hookup, Washer Hookup
Exterior
Exterior Feature Storm Shutters
Parking Features Attached, Circular Driveway, Garage Door Opener, Other
Garage Spaces 2.0
Pool In Ground, Private, Screen Enclosure, Other
Utilities Available Cable Available, Electricity Connected, Water Available
View Pool, Trees/Woods
Roof Type Shingle
Street Surface Dirt,Gravel
Porch Patio, Porch, Screened
Garage Yes
Building
Lot Description Few Trees, Wooded
Faces East
Sewer Septic Tank
Water Public
Level or Stories One
Additional Building Shed(s)
New Construction No
Schools
Elementary Schools Saturn
High Schools Cocoa
Others
Senior Community No
Tax ID 24-35-22-00-00763.0-0000.00
Acceptable Financing Cash, Conventional, FHA, VA Loan
Listing Terms Cash, Conventional, FHA, VA Loan
Special Listing Condition Standard
Read Less
Want to know what your home might be worth? Contact us for a FREE valuation!

Our team is ready to help you sell your home for the highest possible price ASAP

Bought with Premium Properties Real Estate




